Ventilation System
Categories: Engineering Lab EquipmentIn building services engineering ventilation systems are used for commercial premises, hospitals, restaurants or conference rooms to ensure the air exchange in the individual rooms. In real air handli...
Product
Description
In building services engineering ventilation systems are used for commercial premises, hospitals, restaurants or conference rooms to ensure the air exchange in the individual rooms. In real air handling units the air is heated or cooled by a heat exchanger and cleaned by filters, e.g. from pollen.
It demonstrates the operation of a ventilation system and its components. The components used are common in commercial ventilation technology and therefore are of high practical relevance. The ventilation system is operated as a pure air supply system.
The air enters via a weather louvre and flows through the components of the ventilation system, such as multi-leaf damper and filter. A fan ensures the air transport. Further down the air duct, typical components, such as sound insulation link, inspection flap, various air outlets and fire protection flap are arranged.
Learning Objectives/Experiments
Design and operation of a ventilation system
Pressure measurements in the air duct
Determine the electric drive power of the fan
Determine the flow rate
Design and operation of components such as
Protective grating
Multi-leaf damper
Filter
Heat exchanger (no operation)
Fan
Inspection cover
Sound insulation link
Ventilation grill with adjustable flow rate
Fire protection flap
Ceiling vents
Specification
Design and operation of a ventilation system
All components from ventilation technology, some with sight windows
Protective grating and adjustable multi-leaf damper at the air inlet
Filter for air purification
Belt-driven radial fan
2 sound insulation links
Various air outlets for air distribution in the room: disc valve, ceiling vent and ventilation grill with adjustable flow rate
Inspection cover for inspection purposes
Fire protection flap prevents the cross-over of fire and smoke in the air duct
Air duct with pressure measurement connections
Pressure measurements with inclined tube manometer
Current measurement to determine the power consumption of the fan
Determine the flow rate via differential pressure
Technical data
Air duct
2 parts with WxH 630x305mm and 630x630mm
Fan
max. flow rate: 2500m3/h
drive motor: 750W
Measuring ranges
pressure: 0…7,5mbar
current: 0…4A
400V, 50Hz, 3 phases
400V, 60Hz, 3 phases; 230V, 60Hz, 3 phases
UL/CSA optional
L x W x H: 1960x900x2000mm
Weight: approx. 263kg
quick overview :
In building services engineering ventilation systems are used for commercial premises, hospitals, restaurants or conference rooms to ensure the air exchange in the individual rooms. In real air handling units the air is heated or cooled by a heat exchanger and cleaned by filters, e.g. from pollen.
It demonstrates the operation of a ventilation system and its components. The components used are common in commercial ventilation technology and therefore are of high practical relevance. The ventilation system is operated as a pure air supply system.
The air enters via a weather louvre and flows through the components of the ventilation system, such as multi-leaf damper and filter. A fan ensures the air transport. Further down the air duct, typical components, such as sound insulation link, inspection flap, various air outlets and fire protection flap are arranged.
Learning Objectives/Experiments
Design and operation of a ventilation system
Pressure measurements in the air duct
Determine the electric drive power of the fan
Determine the flow rate
Design and operation of components such as
Protective grating
Multi-leaf damper
Filter
Heat exchanger (no operation)
Fan
Inspection cover
Sound insulation link
Ventilation grill with adjustable flow rate
Fire protection flap
Ceiling vents
Specification
Design and operation of a ventilation system
All components from ventilation technology, some with sight windows
Protective grating and adjustable multi-leaf damper at the air inlet
Filter for air purification
Belt-driven radial fan
2 sound insulation links
Various air outlets for air distribution in the room: disc valve, ceiling vent and ventilation grill with adjustable flow rate
Inspection cover for inspection purposes
Fire protection flap prevents the cross-over of fire and smoke in the air duct
Air duct with pressure measurement connections
Pressure measurements with inclined tube manometer
Current measurement to determine the power consumption of the fan
Determine the flow rate via differential pressure
Technical data
Air duct
2 parts with WxH 630x305mm and 630x630mm
Fan
max. flow rate: 2500m3/h
drive motor: 750W
Measuring ranges
pressure: 0…7,5mbar
current: 0…4A
400V, 50Hz, 3 phases
400V, 60Hz, 3 phases; 230V, 60Hz, 3 phases
UL/CSA optional
L x W x H: 1960x900x2000mm
Weight: approx. 263kg
Product
Reviews
add Review
reviews
No Review Yet.
Copyrights © 2025 All Rights Reserved by Atico

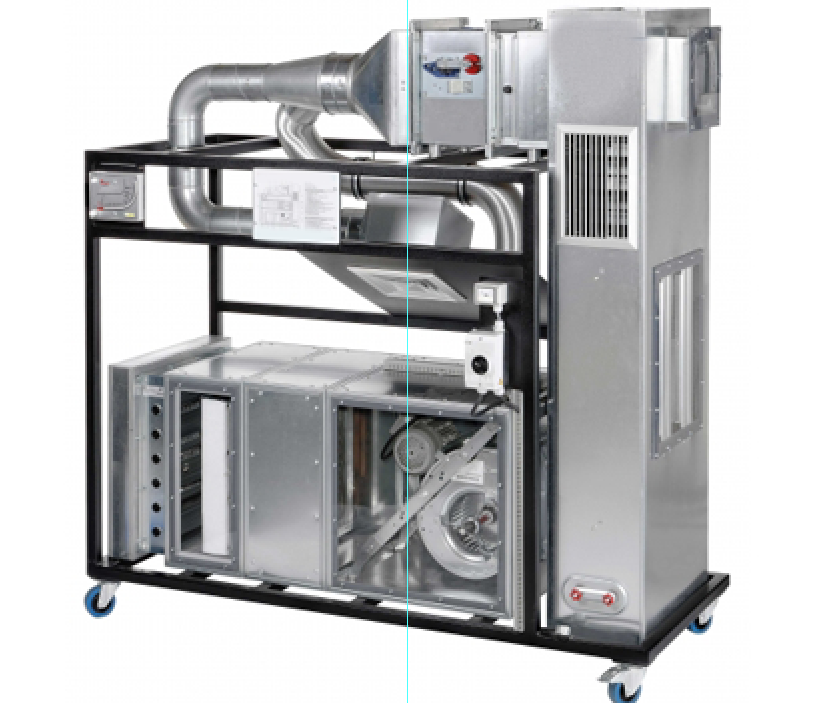




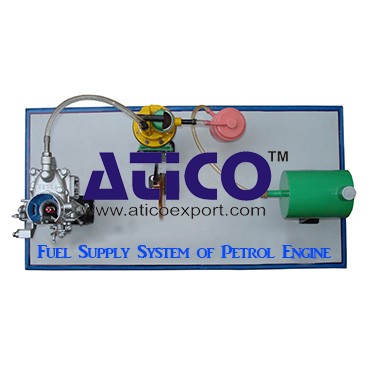
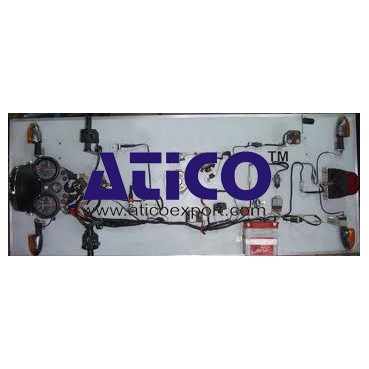
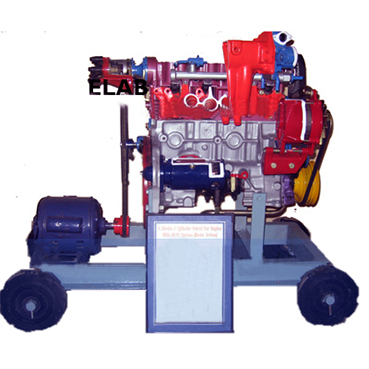
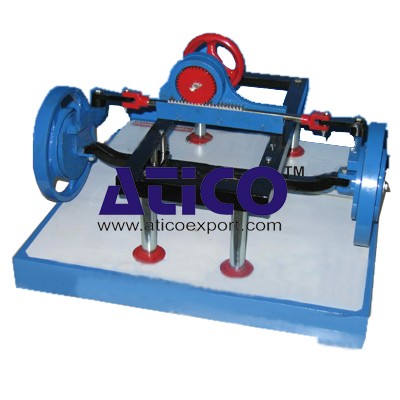
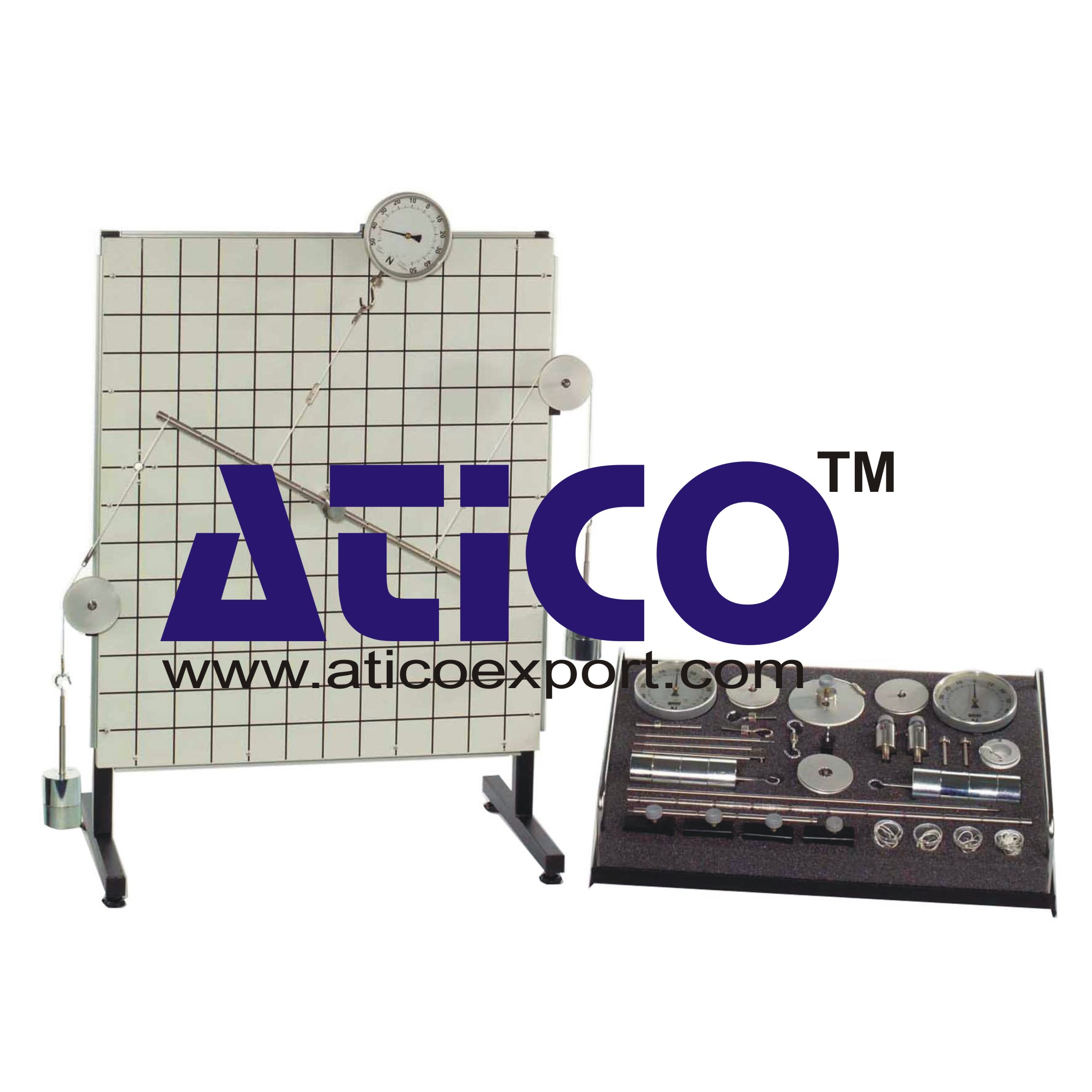
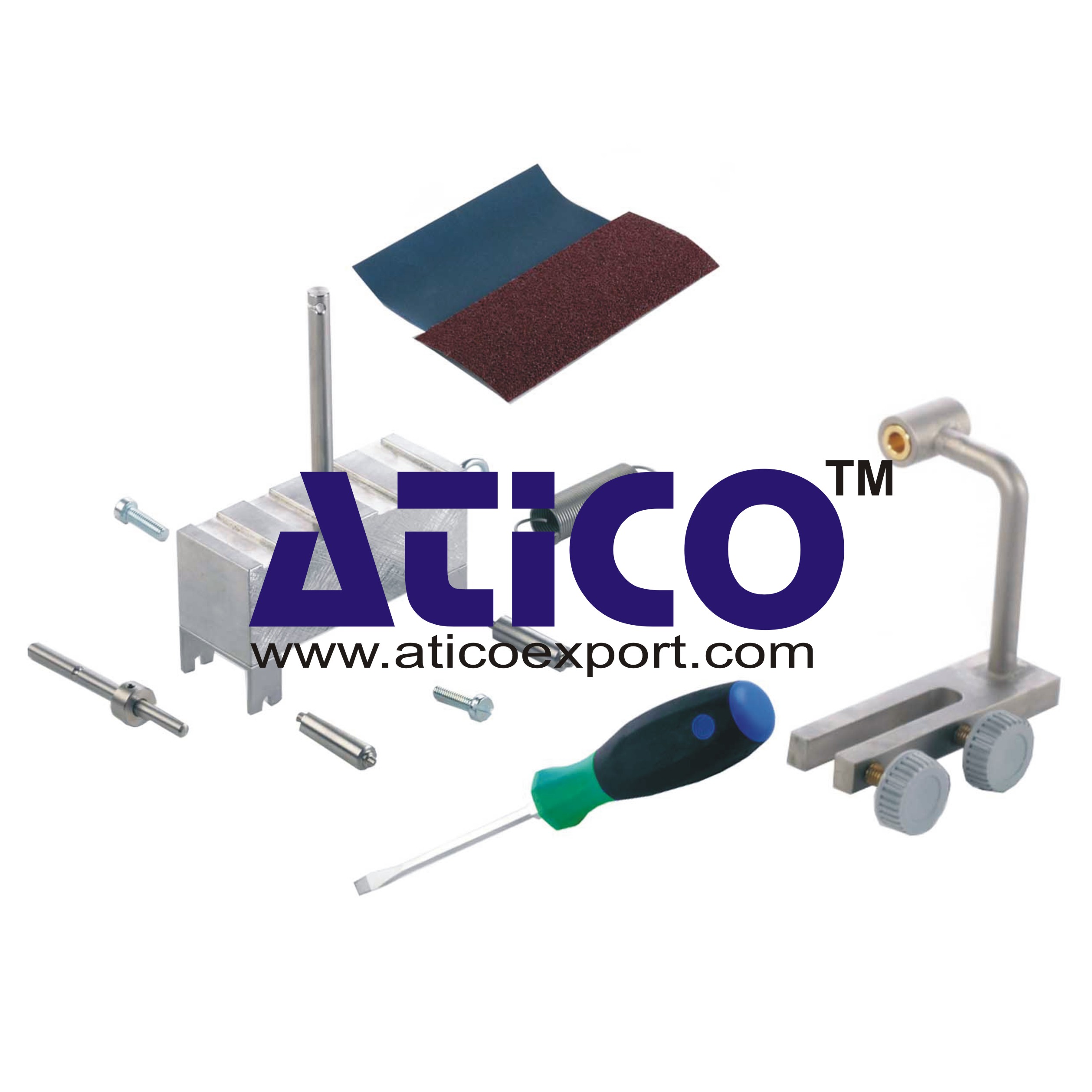
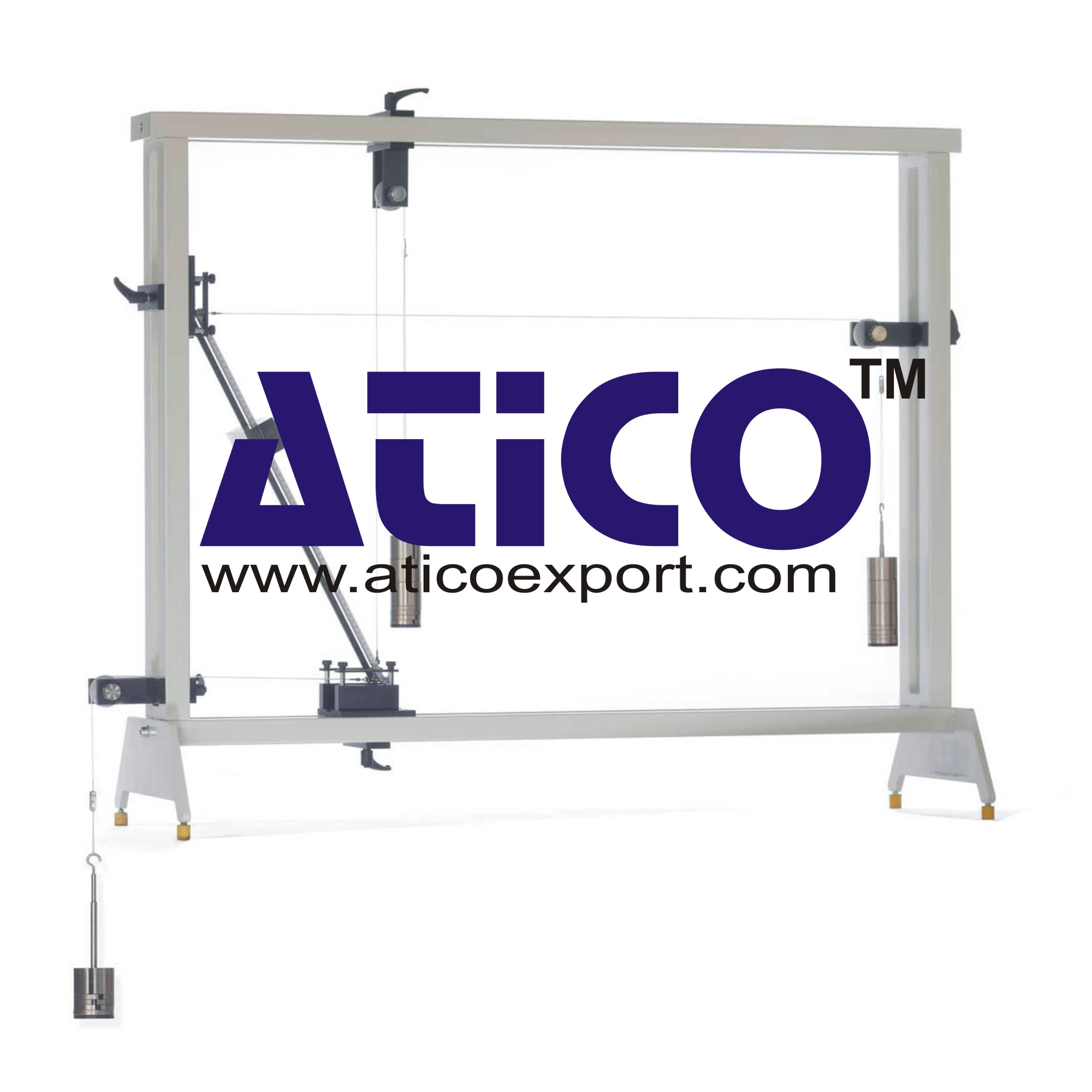
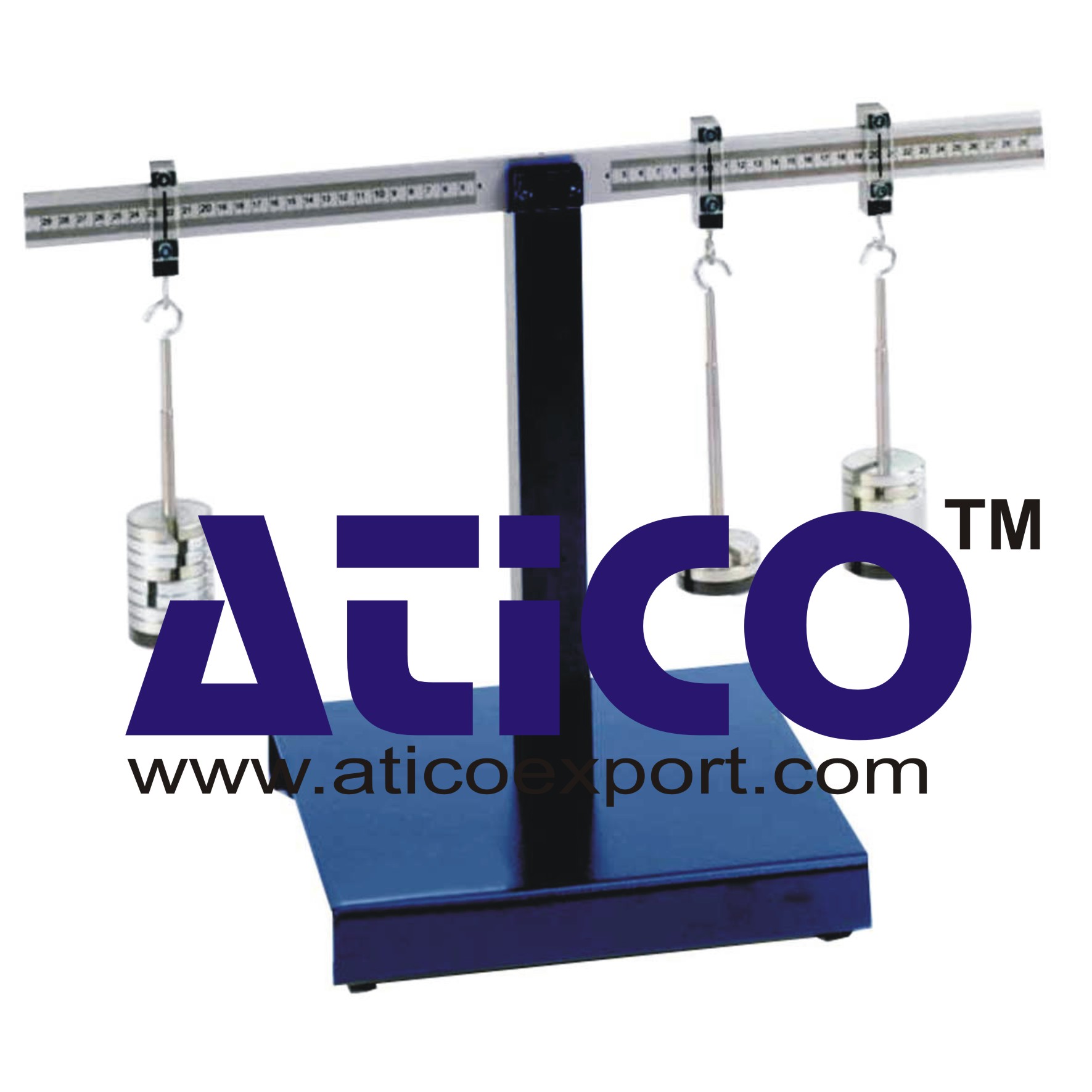
Product
Reviews
add Review
reviews
No Review Yet.